- These projects have positive implications for promoting the development of scientific research, housing, and community development
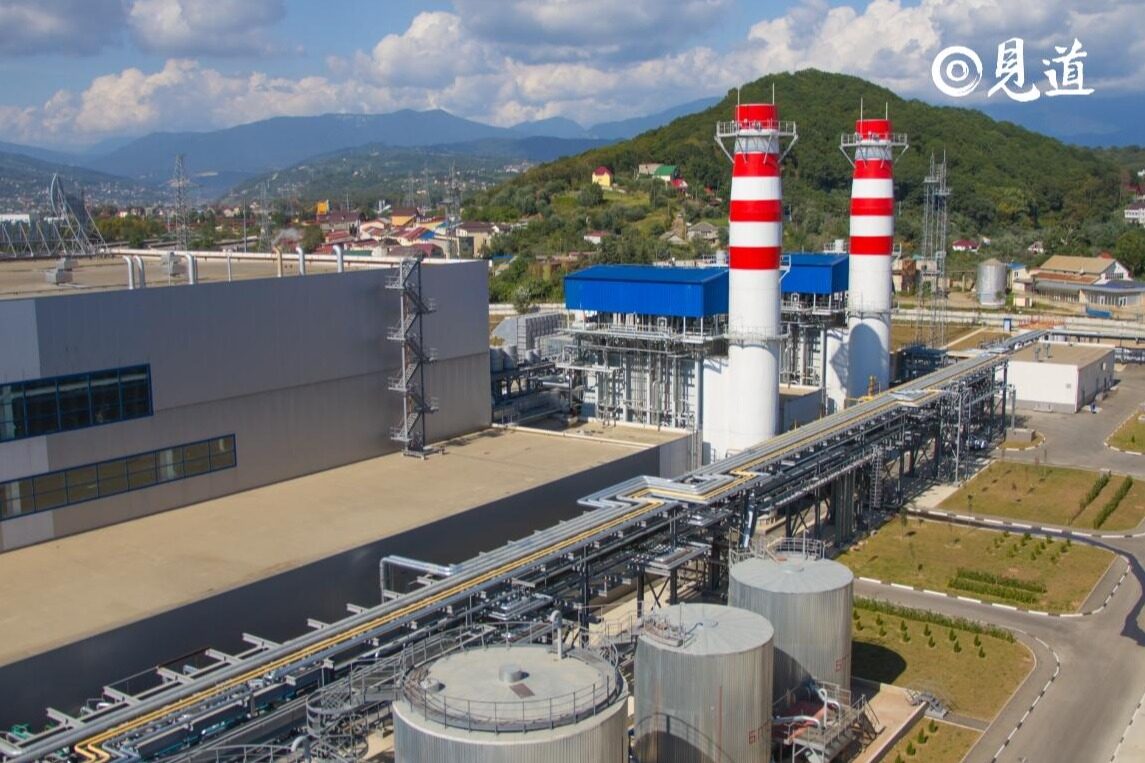
The project is located in Yubei District, Chongqing, covering a total area of 289500 square meters. Its construction plan includes 22 independent multi story buildings. These buildings will be used for various purposes such as scientific research offices, scientific experiments, innovative research and development, education and training, multi-functional conference hosting, library operations, and supporting commercial facilities, forming a comprehensive building complex that integrates scientific research, education, conferences, and commerce.
The largest comprehensive overseas research and academic institution project of Beijing Institute of Technology
After completion, the project will mainly focus on key areas such as vehicle technology, modern communication and advanced manufacturing, intelligence and big data applications, and new material research and development. It is committed to promoting scientific research, talent cultivation, achievement transformation, and international academic exchanges, providing strong service support for the construction of smart cities.
Guangzhou Fifth Resource Thermal Power Plant Phase II Project and Supporting Facilities Project
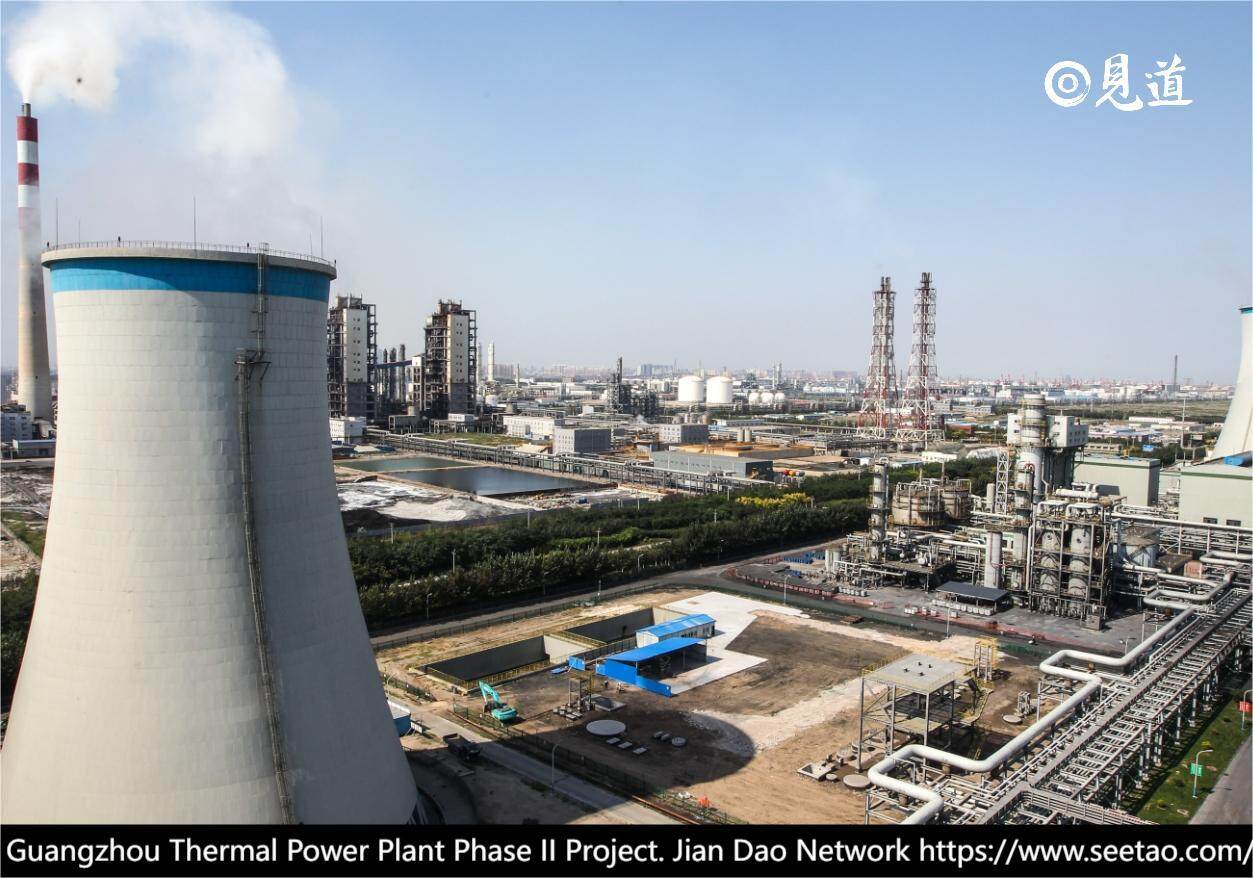
The project is located in Guangzhou, Guangdong Province, covering a total construction area of approximately 110000 square meters. Its construction plan covers multiple parts, including the comprehensive main factory building, slag comprehensive treatment facilities, front building area, and comprehensive water treatment area, aiming to build a fully functional and well-equipped industrial production base.
After the completion of this project, it will achieve the treatment of household waste, reduction, harmlessness, and resource utilization, promoting the construction of Guangzhou into a happy and beautiful ecological city that is livable, business friendly, and tourist friendly.
China Construction First Engineering Bureau undertakes the construction of Nanjing Oasis Affordable Housing Project
The project is located in Nanjing, Jiangsu Province, with a total construction area of 281800 square meters, covering 14 residential buildings. All main buildings adopt prefabricated prefabricated shear wall structures, and the design and construction of residential units follow the principles of standardization and modularization. The prefabrication rate is as high as 31%, and the assembly rate is as high as 60%.
Once the project is completed, it will be able to deliver 2705 residential units, which will play a positive role in accelerating the improvement of regional functions, enhancing the urban image of Nanjing, and promoting the economic and social development of Nanjing.
China Construction Second Engineering Bureau undertakes the construction of Yunfan Future Community Project
The project is located in Hangzhou, Zhejiang Province, consisting of 43 towers with a total construction area of 764000 square meters. This project revolves around the service needs of the entire life chain, integrating diversified functions such as residential, commercial, office, innovation and entrepreneurship, leisure and entertainment, and service supporting facilities. It is committed to building nine future life scenarios, including neighborhood, education, health, entrepreneurship, architecture, transportation, energy, property management, and governance.
Once the project is completed, it will bring a new living experience full of technology and modernity to 3244 households, inject new vitality into the beautiful development of the city, and jointly depict a new chapter of urban development.
China Construction Second Engineering Bureau undertakes the construction of Zhuhai Planning and Innovation Center project
The project is located in Zhuhai, Guangdong Province, with a total construction area of approximately 81000 square meters, consisting of a podium and a tower. The tower, consisting of two underground floors and 22 above ground floors, is the tallest and largest plain concrete project in Zhuhai city.
During the construction process of this project, the concept of "green buildings" was deeply integrated, mainly from the aspects of shading, ventilation, lighting, etc., to help reduce energy consumption of buildings. It was selected as a pilot list for ultra-low energy buildings in Guangdong Province in 2023.
China Construction Third Engineering Bureau undertakes the renovation project of Shenzhen Nanshan District's high-tech apartment shantytown area
This project is located in Shenzhen, Guangdong Province and is the first shantytown renovation project in Nanshan District. The total construction area is approximately 351500 square meters, including 6 residential buildings and a kindergarten.
After the completion of this project, we will provide 4002 residential housing units, including 2175 talent housing units and 1827 relocated housing units, aiming to become a benchmark for talent demonstration communities that are green, environmentally friendly, high-quality, livable, and intelligent.
China Construction Third Engineering Bureau undertakes the construction of JD Urban Science and Technology Financial Innovation Center Phase II project
The project is located in Dongguan City, Guangdong Province, with a total construction area of approximately 415800 square meters. The construction content includes industrial factories, headquarters building, research building, and supporting commercial facilities.
This project aims to build JD Group's intelligent industry innovation and technology hub in the Greater Bay Area, including an industrial research and development center, a headquarters base for intelligent manufacturing, and an enterprise innovation service platform. Through the construction of these facilities, the project will promote independent innovation in the Bay Area's industries, effectively empower the real economy, and promote industrial transformation and upgrading, becoming an iconic demonstration park. It is expected that after the completion of the project, it will be able to attract and gather 1000 enterprises in JD's upstream and downstream industry chain, as well as 1500 related supporting enterprises.
China Construction Fourth Engineering Bureau undertakes the construction of OPPO Chang'an R&D Center project
The project is located in Dongguan City, Guangdong Province, with a total construction area of approximately 144000 square meters.
Composed of one Central Ring Road, one 7-story R&D center, and one 19-story talent development center, it is a major project in Dongguan to promote the construction of the Guangdong Hong Kong Macao Greater Bay Area. After the completion of this project, it will accommodate over 5000 research and development personnel, promoting the construction of a digital intelligence ecosystem and the development of the intelligent technology industry in the Greater Bay Area.
China Construction Fifth Engineering Bureau undertakes the construction of Sichuan University West China Xiamen Hospital project
The project is located in Xiamen City, Fujian Province, with a total construction area of 263500 square meters and a planned bed capacity of 1000. It integrates seven major functions of a comprehensive hospital. The construction content includes large-scale medical equipment, teaching and research rooms, prevention and health care rooms, West China Xiamen Research Institute, and ancillary facilities.
This project is jointly built by Sichuan University and Xiamen City, and is positioned as a first-class tertiary Grade A comprehensive hospital in China that integrates medical treatment, teaching, and scientific research. It is of great significance to optimize the layout of medical resources in Xiamen and provide high-level medical services for the people in the southwestern Fujian region.
China Construction Seventh Bureau undertakes the construction of the affordable housing project in the Hengbian residential area
The project is located in Xiamen, Fujian Province, with a total construction area of 235000 square meters. Including 15 buildings and supporting kindergartens, it is the first project in Xiamen to introduce elderly care housing in the construction of affordable housing. After completion, it will help solve the housing difficulties of families in Xiamen and the housing problem of residents in the new city, and improve the multi-channel housing security supply system.
China Construction Seventh Engineering Bureau undertakes the construction of AADL headquarters building project
The project is located on the south side of the busy N5 highway in Algiers, covering a total construction area of 25400 square meters. The project includes a modern office building and its related ancillary facilities, which will integrate multiple functions such as office, conference, reception, etc. Keywords: engineering construction, engineering news, engineering construction information.
In the future, this modern office building will become a new office space for the headquarters of the Algerian National Housing Improvement and Development Agency, contributing significantly to the urban renewal and development of Algiers. (This article is from the official website of Jiandao: www.seetao. com. Reproduction without permission is not allowed, otherwise it will be punished. Please indicate Jiandao's website and the original link when reprinting.) Jiandao's mechanical column editor/Zhou Yingwen
Comment
 Praise
Praise
 Collect
Collect
 Comment
Comment
 Search
Search



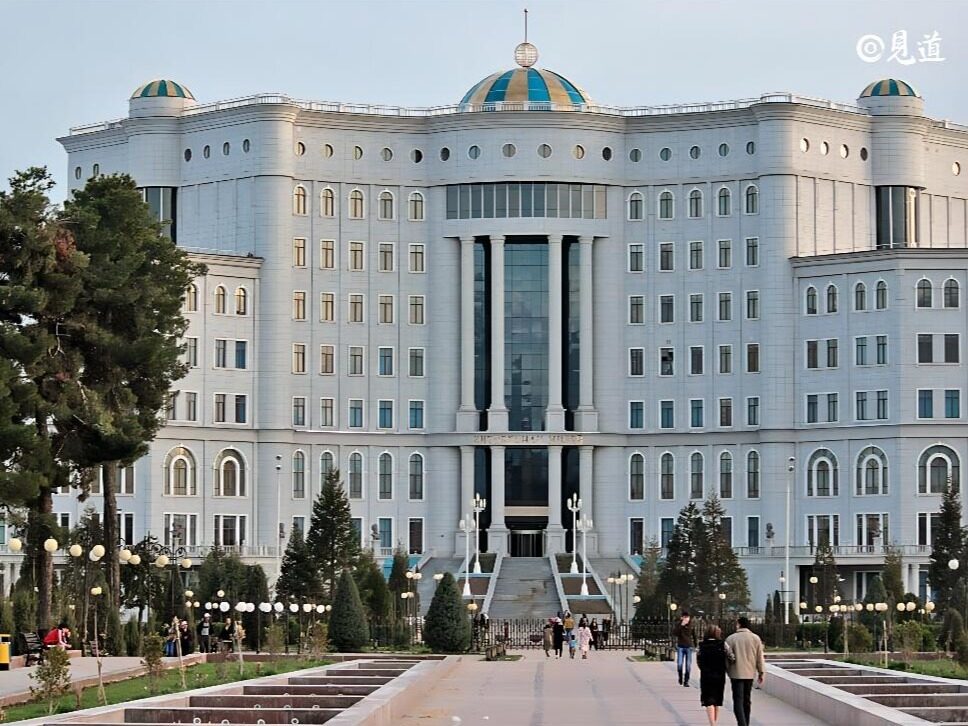

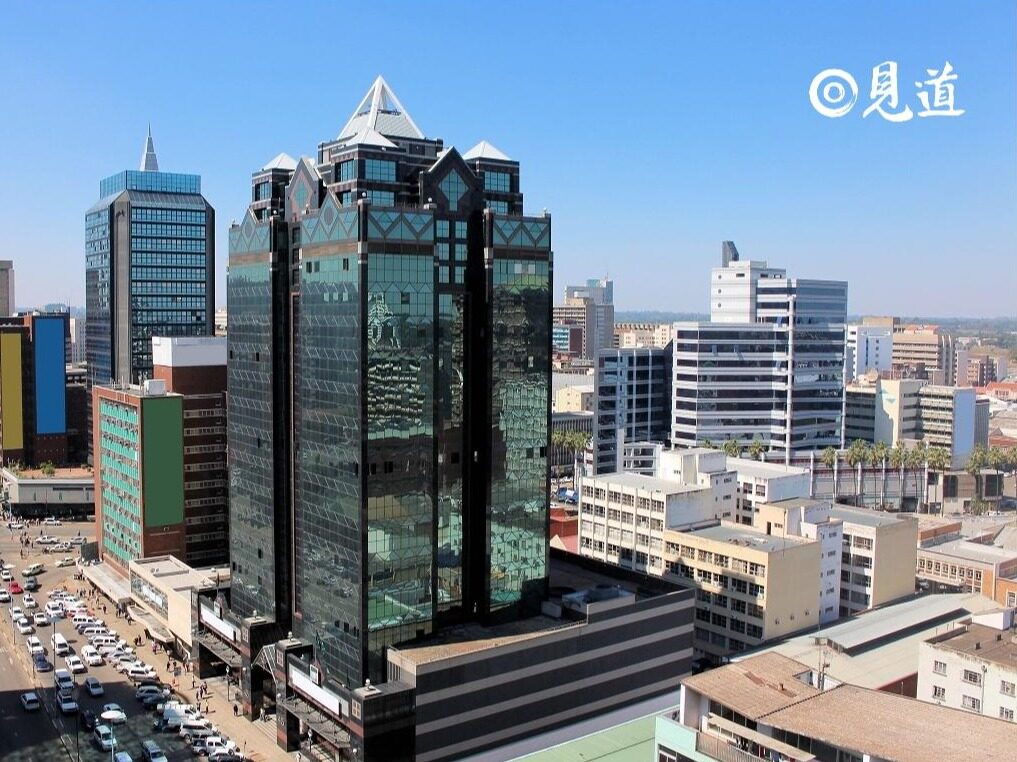

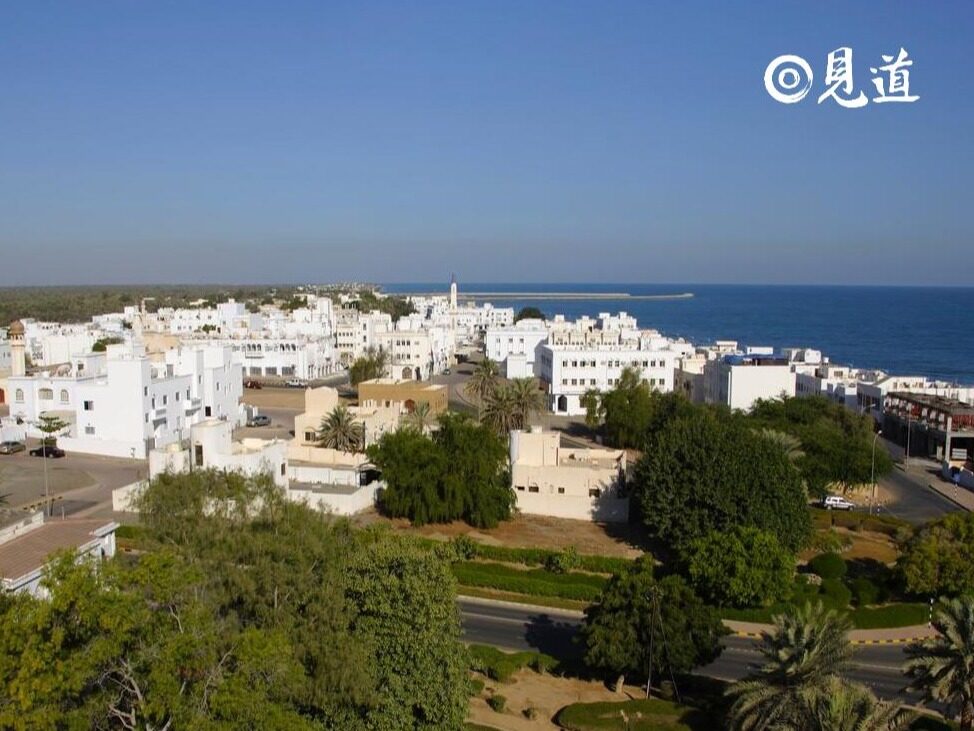






Write something~